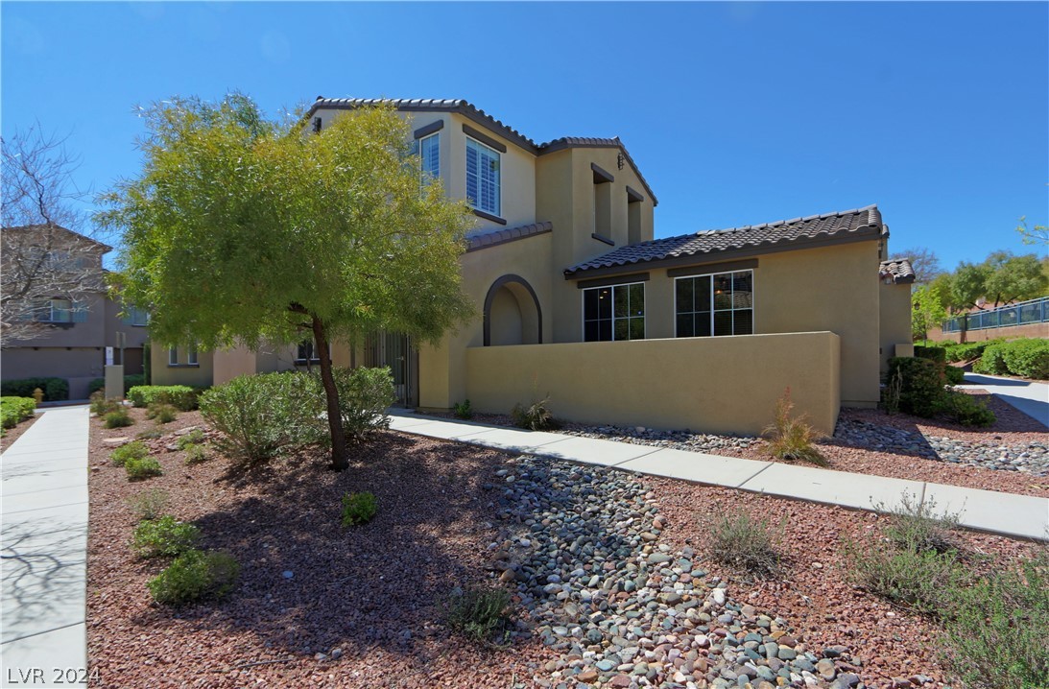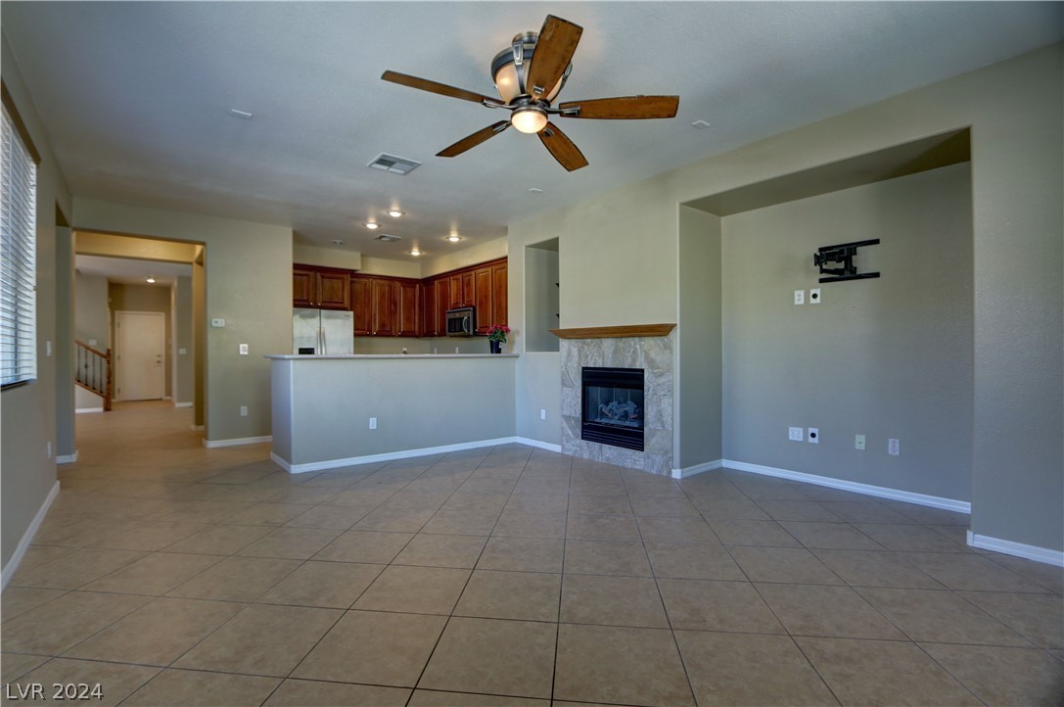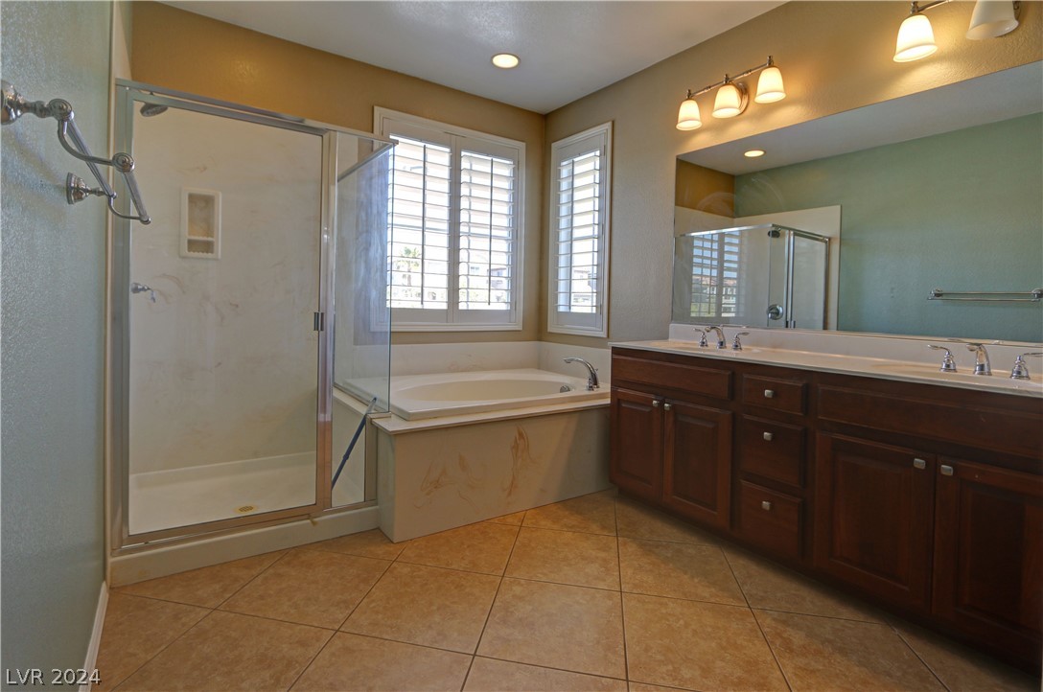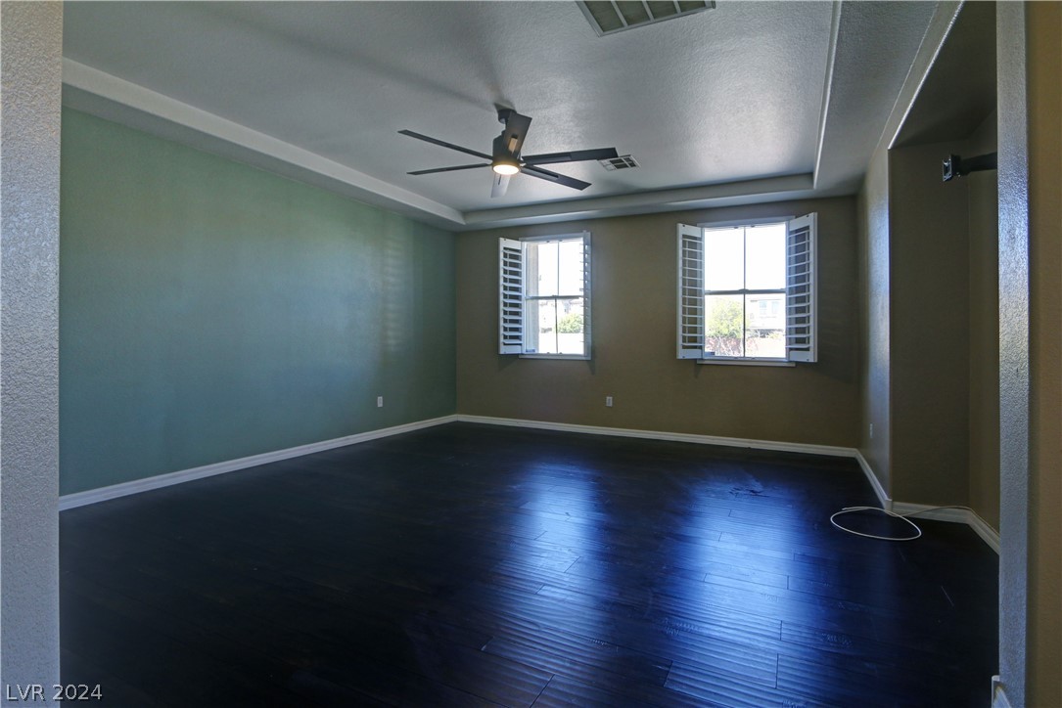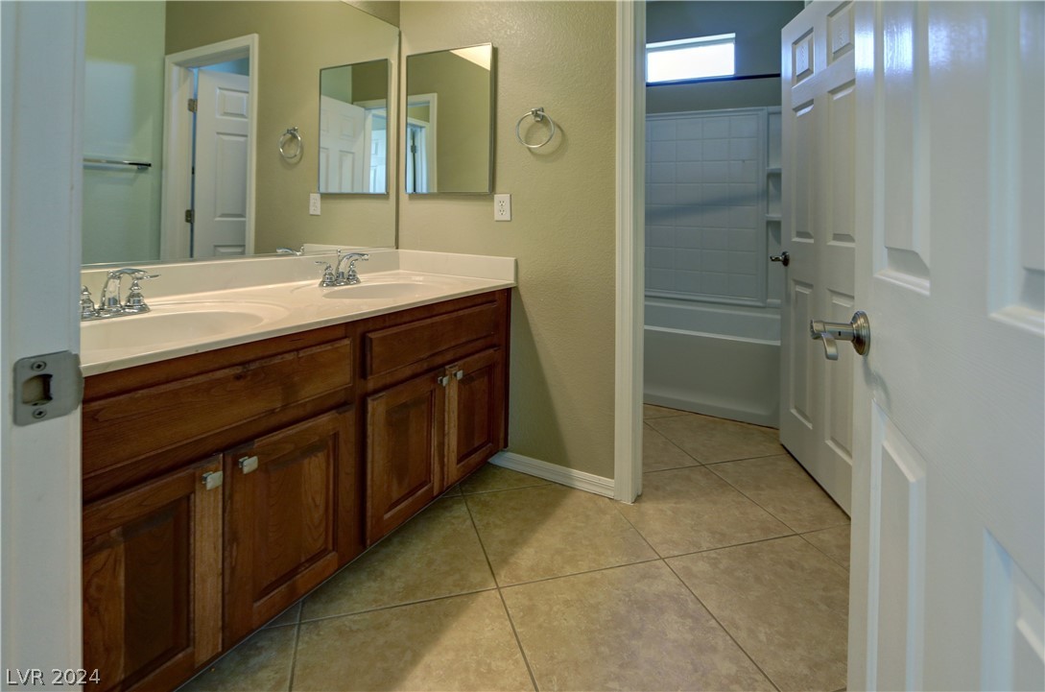Shari Sanderson at Award Realty 702-287-4290
MLS: 2573582 $489,750
3 Bedrooms with 3 Baths11512 BELMONT LAKE DRIVE 104
LAS VEGAS NV 89135MLS: 2573582
Status: ACTIVE WITH CONTINGENCY
List Price: $489,750
Price per SQFT: $238
Square Footage: 20583 Bedrooms
3 Baths
Year Built: 2007
Zip Code: 89135
Listing Remarks
LOCATION! This end unit 2058 sq' 3 bedrm 2 story townhome w/a courtyard is just minutes away from Downtown Summerlin, Red Rock Hotel & Casino, I215, The Las Vegas Ballpark & Golden Knights Practice Arena. Skating lessons are offered for you & your family. Sometimes you may even watch the Knights practice. The Sagemont park is just down the st w/tennis, BB, playground, picnic areas, etc. The community itself has a children's pool, spa, swimming pool w/seating around the pool, BBQ area w/picnic tables, a children's playground, a sheltered area for parties & a huge grass area. The home itself has a living rm w/outdoor access to a small patio. The dining room has sliders to the courtyd. The family rm is conveniently located next to the kitchen w/a breakfast bar separating the 2 rms. Kitchen: stainless appliances, pantry, Corian counters, custom cabinets. The primary bedrm: W/I closet, separate shower & tub. Bedrms 2 & 3 share a full bathrm. Laundry rm: sink, cabinets.
Address: 11512 BELMONT LAKE DRIVE 104 LAS VEGAS NV 89135
Listing Courtesy of MARY PAT CONNOLLY of URBAN NEST REALTY marypat.vegas@gmail.com
Request More Information
Listing Details
STATUS: ActiveUnderContract LISTING CONTRACT DATE: 2024-04-06 BEDROOMS: 3 BATHROOMS FULL: 2 BATHROOMS THREE QUARTER: 0 BATHROOMS HALF: 1 LIVING AREA SQ FT: 2058 BUILDING AREA TOTAL: 2058 YEAR BUILT: 2007 TAXES: $2,669 HOA/MGMT CO: Summerlin West HOA/MGMT PHONE: 702-791-4600 HOA FEES FREQUENCY: Quarterly HOA FEES: $90 HOA INCLUDES: AssociationManagement, CommonAreas, Insurance, MaintenanceGrounds, RecreationFacilities, ReserveFund, Security, Taxes HOA AMENITIES: Playground, Park, Pool, SpaHotTub, Security APPLIANCES INCLUDED: BuiltInElectricOven, Dishwasher, ENERGYSTARQualifiedAppliances, GasCooktop, Disposal, Microwave, Refrigerator ARCHITECTURAL STYLE: TwoStory CONSTRUCTION: Block, Stucco COMMUNITY FEATURES: Pool EXTERIOR FEATURES: Courtyard, SprinklerIrrigation FIREPLACE: Electric, FamilyRoom FLOORING: Carpet, CeramicTile, Laminate FURNISHED: Unfurnished HEATING: Central, Gas COOLING: CentralAir, Electric INTERIOR FEATURES: CeilingFans, WindowTreatments, ProgrammableThermostat LAUNDRY FEATURES: Cabinets, GasDryerHookup, LaundryRoom, Sink, UpperLevel LOT FEATURES: DripIrrigationBubblers, DesertLandscaping, Landscaped, NoRearNeighbors, Item14Acre # GARAGE SPACES: 2 PARKING FEATURES: Attached, Garage, GarageDoorOpener, InsideEntrance, Private, Guest PROPERTY TYPE: Residential PROPERTY SUB TYPE: Townhouse ROOF: Pitched, Tile ROOMS TOTAL: 8 POOL FEATURES: Community DIRECTION FACES: North VIEW: None LISTING AGENT: MARY PAT CONNOLLY LISTING OFFICE: URBAN NEST REALTY LISTING CONTACT: marypat.vegas@gmail.com
Estimated Monthly Payments
List Price: $489,750 20% Down Payment: $97,950 Loan Amount: $391,800 Loan Type: 30 Year Fixed Interest Rate: 6.5 % Monthly Payment: $2,476 Estimate does not include taxes, fees, insurance.
Request More Information
Property Location: 11512 BELMONT LAKE DRIVE 104 LAS VEGAS NV 89135
This Listing
Active Listings Nearby
Search Listings
You Might Also Be Interested In...
The Fair Housing Act prohibits discrimination in housing based on color, race, religion, national origin, sex, familial status, or disability.
The data related to Real Estate for sale on this website comes in part from the INTERNET DATA EXCHANGE (IDX) program of the Greater Las Vegas Association or REALTORS® MLS. Real Estate listings held by Brokerage firms other than this site owner are marked with the IDX logo.
GLVAR deems information reliable but not guaranteed. Copyright © 2024 of the Greater Las Vegas Association of REALTORS® MLS. All rights Reserved.
Information Deemed Reliable But Not Guaranteed. The information being provided is for consumer's personal, non-commercial use and may not be used for any purpose other than to identify prospective properties consumers may be interested in purchasing. This information, including square footage, while not guaranteed, has been acquired from sources believed to be reliable.
Last Updated: 2024-04-29
 Las Vegas Condo Mania
Las Vegas Condo Mania

